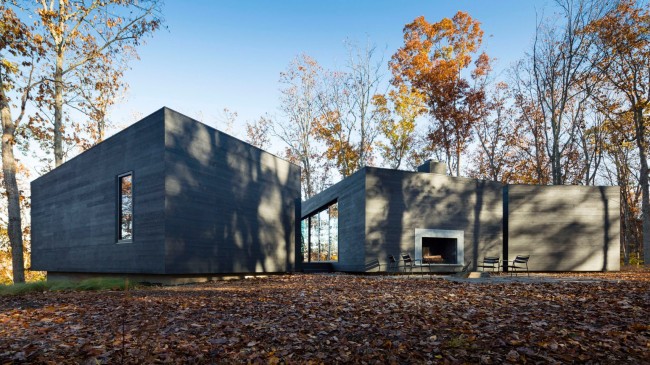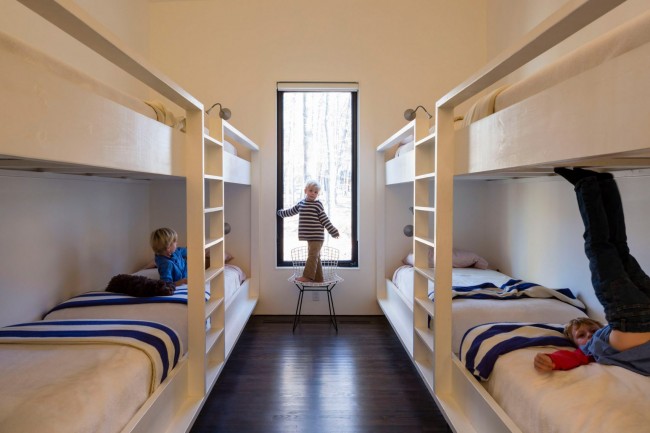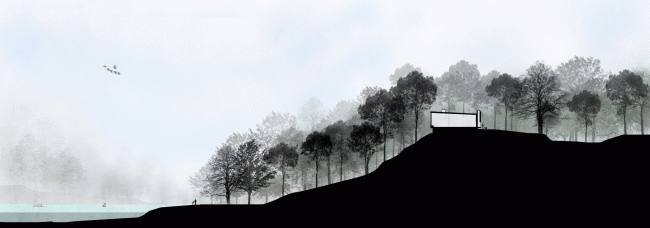James River House
Architecture firm
Scottsville, Virginia, USA
Situated on a 44-acre (18-hectare) forested property, the retreat serves as "place for three young boys to grow and learn from their surroundings", said Architecturefirm, a studio in Richmond, Virginia, that was established in 2009.
Encompassing 2,750 square feet (255 square metres), the home consists of three rectilinear volumes, each serving its own function. The central volume contains public zones, while the wings contain sleeping quarters.
"The three volumes of the house hover above a bluff alongside a bend in the James River, arranged loosely and lightly on the land like a scattered group of stones around a campfire," the firm said.
"The arrangement of these volumes allows the visitor to slip between and through the house, opening the view to reveal light, river and the woods."
Architects: Architecturefirm
Contractor: Peter Johnson Builders
Photography is by James Ewing














