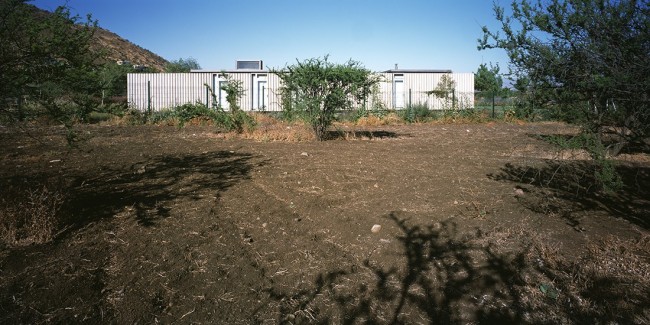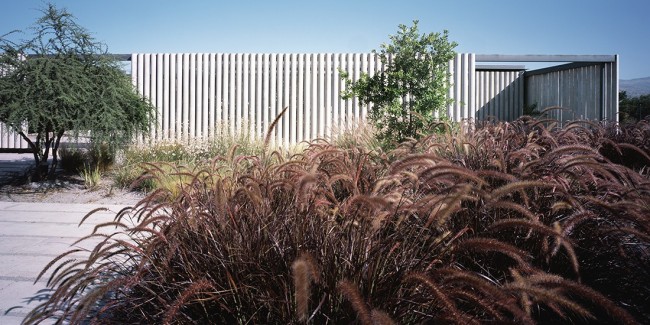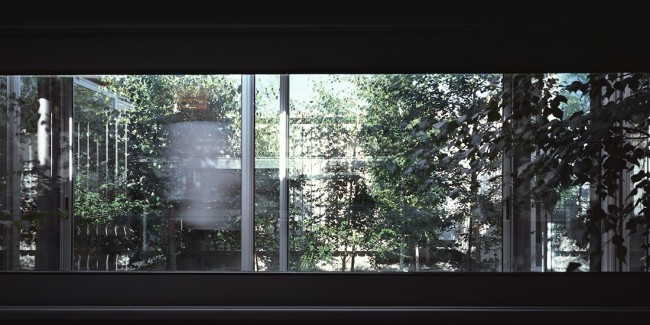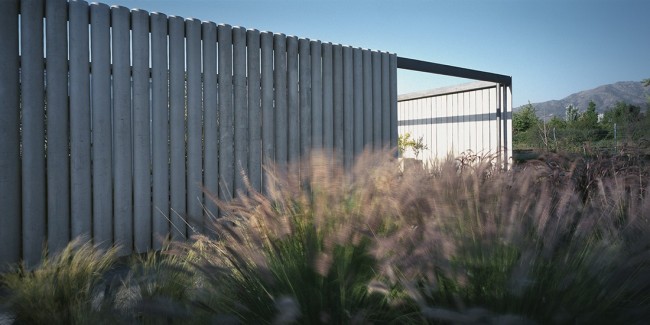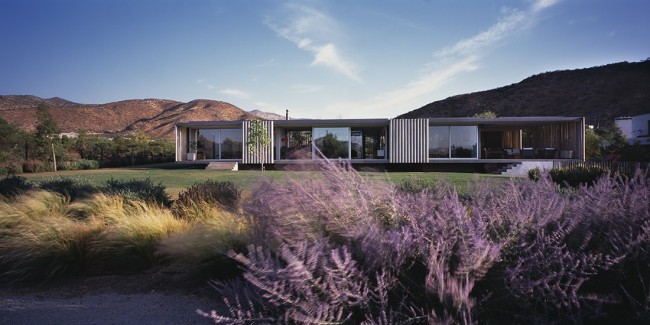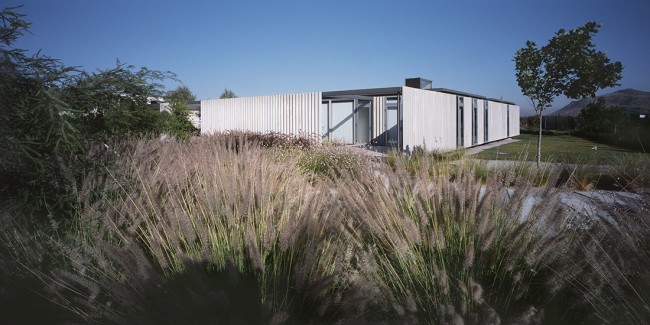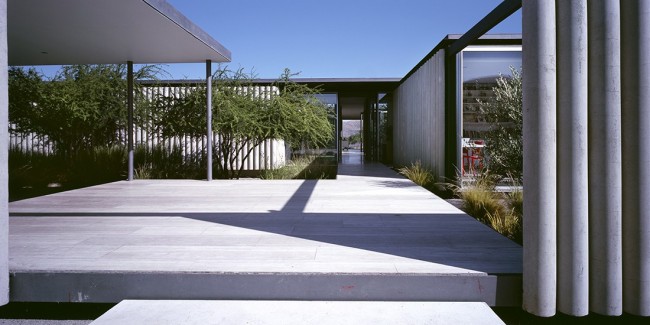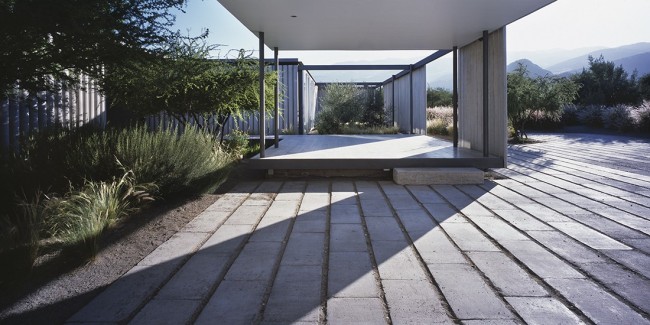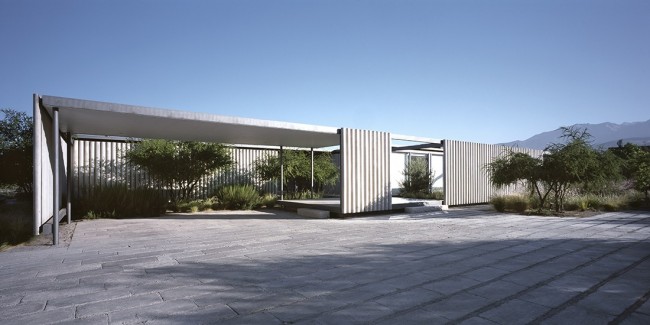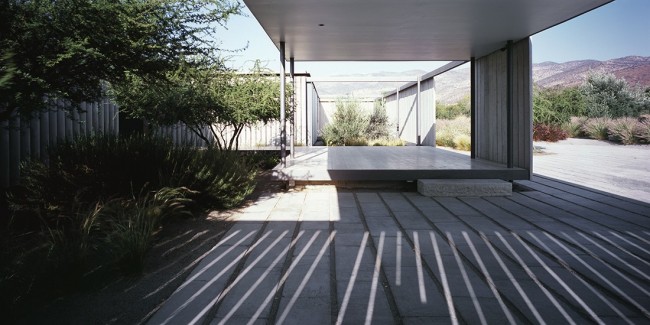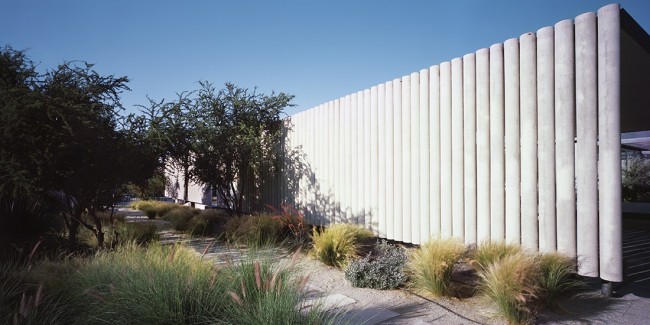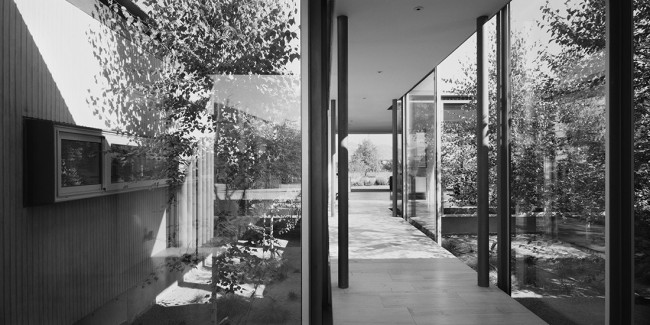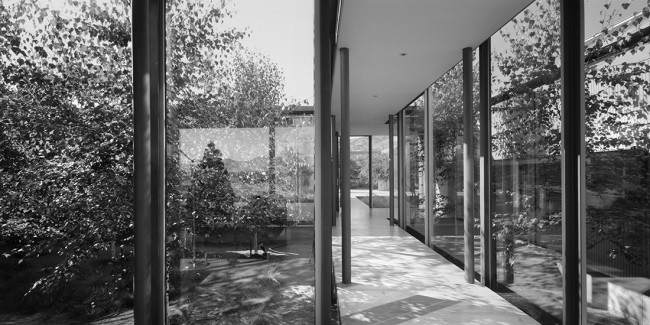400 Columns
Chicureo, Santiago. CHILE
Casa 400 Columnas is located in a suburban development in Northern Santiago. The site is a horizontal terrain with a slight slope to the North on which scattered thorn trees grow. Given the high temperatures in the area during the Summer months and the need to combine the project with a low-water-consumption landscape design, the first consideration was to preserve the shade given by the existing native trees. The house would thus absorb the random position of the thorn trees and be organized around a sequence of patios.
The house consists of one 28 x 28m plane organized around nine rectangular patios of varying sizes that provide natural light and ventilation to each room. While the home has the conventional program of a suburban house, the depth of the ground floor and patio sequence generate various routes and circuits in the interior, translating the possibilities of the mat-building onto a domestic scale. The location of the patios was determined on the basis of the programs needs and the position of most of the thorn trees that were found on the property.
The project maintains the slight slope of the site and the house is developed on a single horizontal level. As a result of this, the distance between the house and the ground varies from a few centimetres at the entrance to 1.2m on the Northern side, generating variable heights with respect to the ground and the horizon.
The precast concrete columns that envelop the house generate a ventilated skin that enhances the buildings thermal performance and forms a permeable perimeter. The 400 columns were hand-poured on site using 22cm x 3m agricultural PVC pipe moulds cut in half lengthwise and manually assembled using a tilt-up system.
The project explores the tectonic possibilities of reinforced concrete as a light, non-structural element, moving away from the expression of weight and mass with which it is generally associated.
Architect: Max Núñez
Collaborators: Sebastián Cruz, Marine Winkler, Santiago Valdivieso
Location: Chicureo, Colina, Chile
Construction: February 2014
Structural Engineering: Patricio Stagno
Building Contractor: Francisco Álvarez
Landscape Design: Alejandra Marambio
Built Surface: 340 m²
Photos: Erieta Attali



